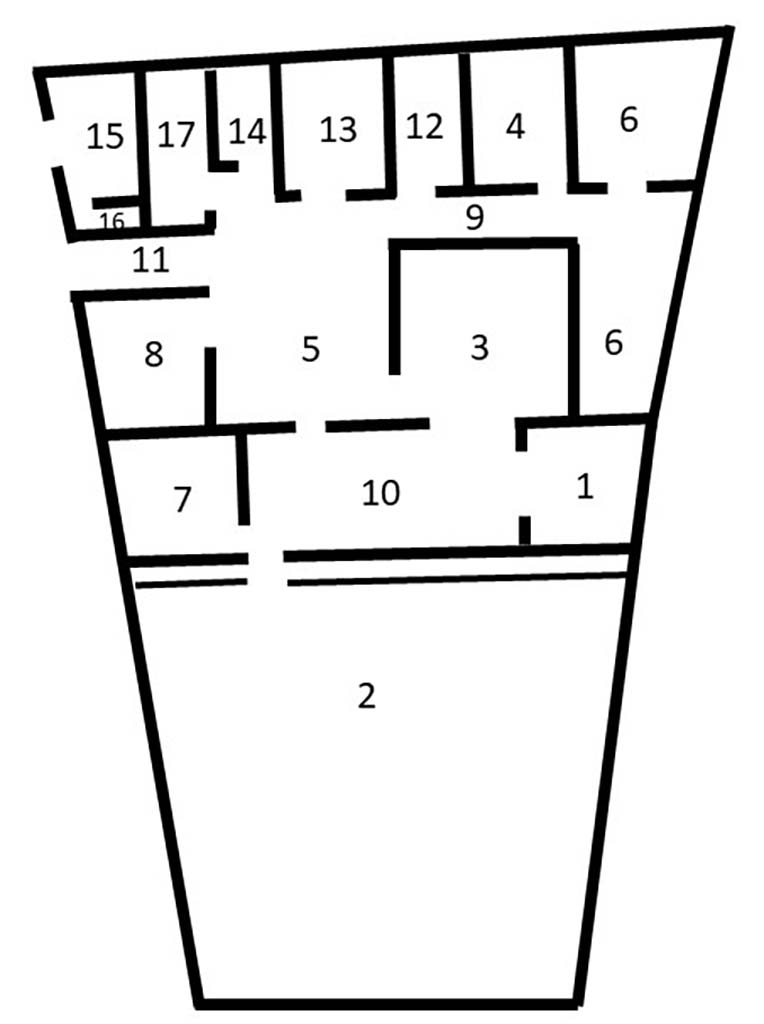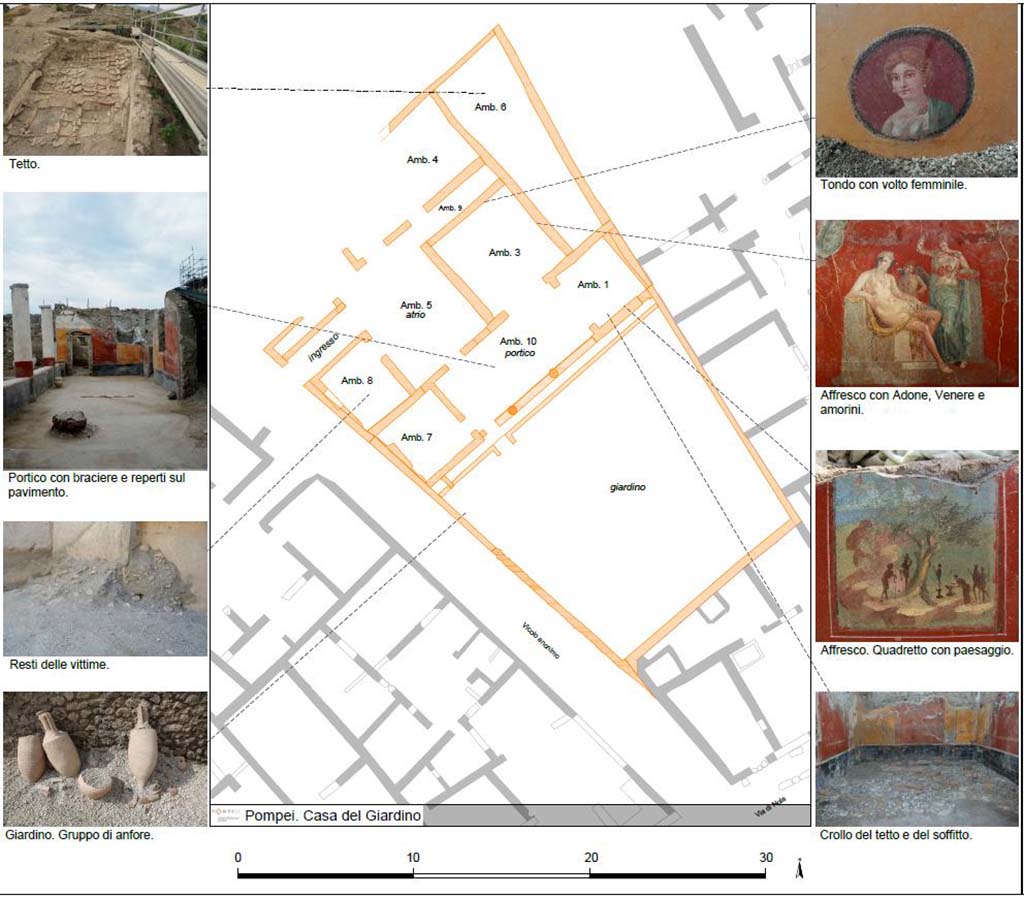V.3 Pompeii. Casa del Giardino. House with the garden.
Originally referred to as Casa con Giardino.

V.3 Pompeii. Casa del Giardino. 2019 plan of the house, after L. Ferro and M. Osanna.
See Osanna M, 2019. Pompei. Il tempo ritrovato. Le Nuove Scoperte. Milano: Rizzoli, p. 139, fig. 4.
Key
1: Oecus
2: Giardino/garden
3: Grande triclinio/Large triclinium
4: Camera sul lato nord del corridoio 9/Room on north side of corridor 9
5: Atrio/Atrium
6: Cucina/Kitchen
7: Cubiculum diurno/Day cubiculum
8: Cubiculum
9: Corridoio/Corridor
10: Area Porticata/portico
11: Ingresso e fauces/Entrance and fauces
12: Dispensa/Pantry
13: Camera nell'angolo nord-est dell'atrio/Room in north-east corner of atrium
14: Camera posteriore/Room at rear
15: Ambiente con accesso sul Vicolo dei Balconi/Room with entrance on Vicolo dei Balconi
16: Piccola stanza collegata all'ambiente 15/small room connected to room 15
17: Camera con gradini in muratura /Room with masonry steps
The room numbers and descriptions are those referred to on the pompeiiinpictures pages for the Casa del Giardino and are those used in the press releases of the Parco Archeologico di Pompei and the book by Massimo Osanna.
See Osanna M, 2019. Pompei. Il tempo ritrovato. Le Nuove Scoperte. Milano: Rizzoli, p. 138ff.
This plan is to help you accurately locate the rooms shown in the photographs of this house.
Please be aware that the room numbers shown may differ from any other plans or records both published and unpublished.

V.3 Pompeii. Casa del Giardino. May 2018. Initial Parco Archeologico di Pompei plan of the house.
Parco Archeologico di Pompei planimetria della casa.
Photograph © Parco Archeologico di Pompei.