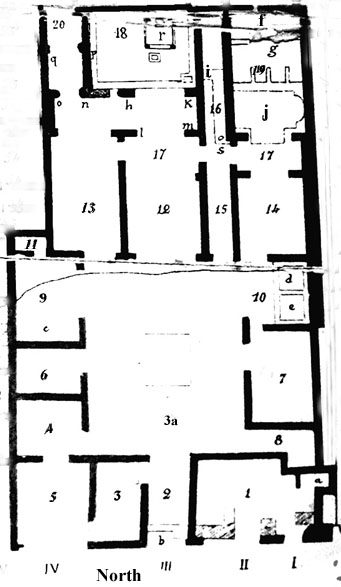VII.6.3 Pompeii. Casa della Diana III or House of M. Spurius Saturninus and D. Volcius Modestus
Room Plan (after Spano 1910 excavation plan)

Key:
I: VII.6.1 entrance
II: VII.6.2 entrance
III: VII.6.3 entrance
IV: VII.6.4 entrance
1: VII.6.1, steps to upper floor
VII.6.2, thermopolium or shop with two-sided selling counter
2: Entrance fauces
3: Small room accessed by three steps from the fauces and at a higher level than the rest of the house
3a: Tuscanic atrium (also numbered as 3' in some documents)
4: Room in north-east corner of atrium, linked to room 5
5: Shop at VII.6.4.
6: Small room on east side of atrium
7: Room with geometric mosaic floor
8: Corridor and small cubiculum with bed groove
9: Ala with bed niche in south-east corner of atrium
10: Ala linked to room 14
11: Small rustic room storing flooring material
12: Tablinum
13: Undecorated room with mosaic floor
14: Cubiculum
15: Corridor
16: Staircase
17: Corridor
18: Peristyle
19: Triclinium
20: East portico which had been converted to an apotheca storing building materials
a: Small kitchen for shop VII.6.2 located under staircase I (VII.6.1)
b: Small vestibule in front of fauces 2
c: Area reserved for a bed in room 9
d: Site of masonry tub
e: Site of masonry tub
f: Underground corridor with latrine
g: Underground kitchen
h: Pilaster
i: Underground corridor with rectangular cistern and cistern mouth
j: Underground bath
k: Pilaster
l: Pilaster
m: Pilaster
n: Column
o: Semi-column
p: Column
q: Column
r: Podium with statue of Diana and with altar in front
s: Cistern mouth with round stone cover
Some of the letters on the plan are not used by pompeiiinpictures but can be found in the NdS report.
The room numbers and descriptions are those referred to on the pompeiiinpictures pages for VII.6.3
This plan is to help you accurately locate the items shown in the photographs of this house.
The plan also shows the entrances at VII.6.1 and VII.6.2 (Room 1) and VII.6.4 (Room 5).
To aid your research the room numbers and descriptions are based on, and provide a direct link to:
The recent excavations by the Universidad Complutense de Madrid. See http://www.dianaarcaizante.com
The 1910 excavation reports by Spano. See Notizie degli Scavi di Antichità, 1910, p. 439-444.
Please be aware that the room numbers will differ from any other plans or records both published and unpublished.